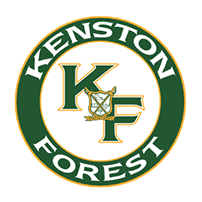Campus & History
Campus & History
Campus
Kenston Forest School is located in rural South-Central Virginia within a 40 minute drive of Chesterfield County and Petersburg to the north, Farmville to the west and South Hill to the South. The school enrolls nearly 350 students in grades from Pre-K3 to 12. The majority of students come from Amelia, Brunswick, Chesterfield, Dinwiddie, Lunenburg, Mecklenburg, and Nottoway counties, and the City of Petersburg. Free school bus transportation is available within the service area.
The 79 acre campus includes 30 classrooms, library/ media center, two cafeterias, science lab, computer lab, and gymnasium. Outdoor sports facilities include a baseball field, softball field, football/ soccer field, and two practice fields.
The school is fully accredited through the Southern Association of Colleges and Schools (SACS), the Virginia Independent Schools Association (VISA), and the Southern Association of Independent Schools (SAIS). The Early Learning program is licensed by the State of Virginia.
A Brief History of Kenston Forest School
In 1966, a group of interested citizens in Lunenburg and Nottoway counties organized the Lunenburg-Nottoway Educational Foundation, a non-profit corporation, which established Kenston Forest School, a private co-educational day school for grades eight through twelve. A year earlier, the Kenbridge Day School and the Blackstone Day School were opened for grades pre-school through seven. The founders believed there was a need for such a school in the area and envisioned the two lower schools as feeders for the new upper school. Residents of the two counties, some without children, agreed to underwrite the establishment of Kenston Forest School.
A 28.5 acre tract of beautiful rolling land (formerly known as Holden’s Orchard) located just south of Blackstone, Virginia, in Nottoway County was chosen for the site of the new school. In the spring of 1966, construction began on the school’s two original buildings, each 5,000 square feet, containing a total of eight classrooms, a library, and administrative offices. Football, baseball and softball fields were also added.
Approximately 175 students had enrolled in the new high school by the fall of 1966. Tuition was set at $350 per student, and the school offered all courses required by the State Board of Education. In an effort to distinguish itself from other area schools, public and private, Kenston Forest secured a staff of outstanding educators from surrounding counties and established itself as “college preparatory” by offering advanced courses in mathematics and science.
Enrollment quickly rose during the early years and it became necessary to add on to the original school. A new wing consisting of six classrooms was built in 1969 to help accommodate the increasing number of students. By 1972, enrollment had grown to over 325 students and the need for additional facilities was evident. A large, modern building that included a gymnasium, locker rooms, offices, reception area/ lobby, kitchen, dining room, stage area, and classroom was completed and dedicated in December 1973.
Enrollment began a steady decline in the mid-seventies until in 1981, when the Blackstone Day School, Kenbridge Day School, and Kenston Forest School merged to form one school for grades pre-k through twelve. It was during this timeframe and continuing throughout the eighties that many small private schools in Virginia closed their doors for lack of enrollment or lack of funding. Despite similar obstacles, Kenston Forest School was able to weather this storm with outstanding leadership and its strong commitment to the values and beliefs of its founders.
By the late 1990’s, the Board of Directors had begun to discuss ways to accommodate an increasing student body. A small building had been built in 1992 to house a day care program for three and four year olds and the David C. Wright field house had been added a few years later. Otherwise, the buildings and surrounding campus looked very much as it did in 1973, though a bit worn with age.
Development of an aggressive long range master plan and a successful capital campaign led to the construction of a new upper school building in 1999 as well as long overdue improvements to existing facilities including paint, tile, carpet, technology upgrades and air conditioning. The new upper school building included a well equipped computer lab, science lab and five additional classrooms. Phase II of the master plan included construction of a modern 10,000 square foot building in 2005 with nine classrooms to house the early learning program, after school program, summer program, kindergarten, and first grade. This facility also included a playground, office space, kitchen and cafeteria.
Additional campus improvements since 2004 included the addition of 53 acres adjoining the campus, new lighting, new fences and a new press box for the football field, paved parking lots, additional computer stations, improved exterior signage, lighting and landscaping, an upgraded bus fleet, and kitchen improvements. The original gymnasium and stage underwent significant renovation in late 2007 and the basketball court was dedicated as “Alumni Court” on January 7, 2008. Enrollment had climbed significantly over the prior decade. Academic and other opportunities for students had increased, and the grounds and facilities had dramatically grown and improved.
At no point in the school’s long and rich history has the future looked brighter.
